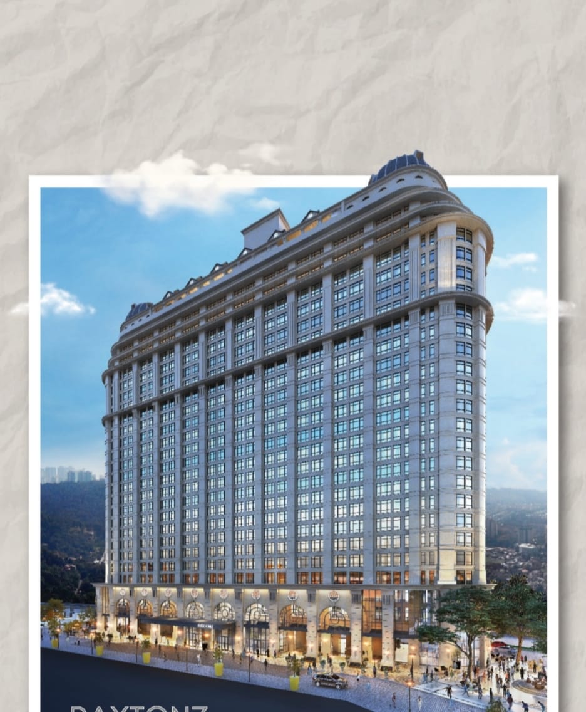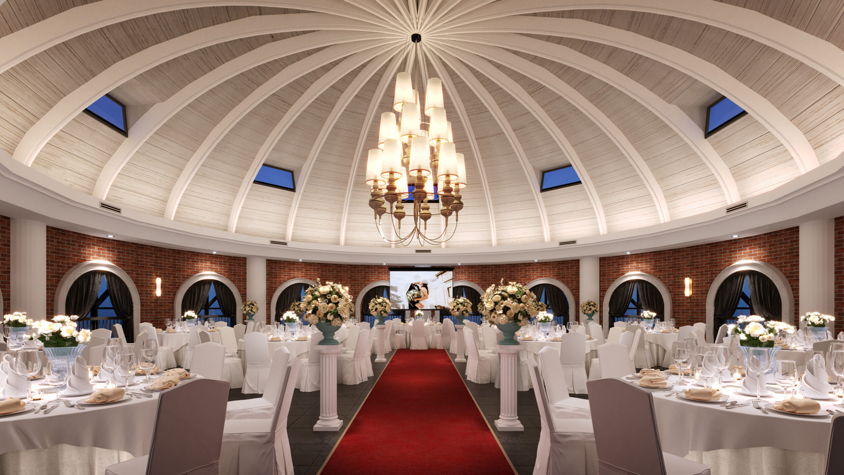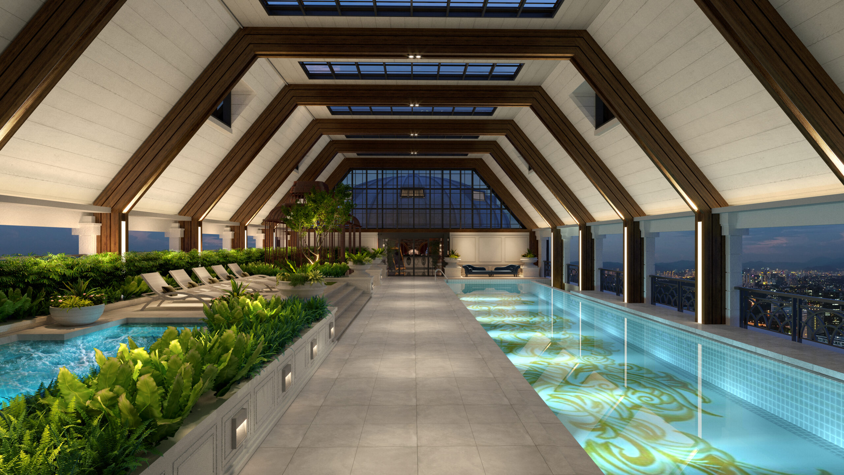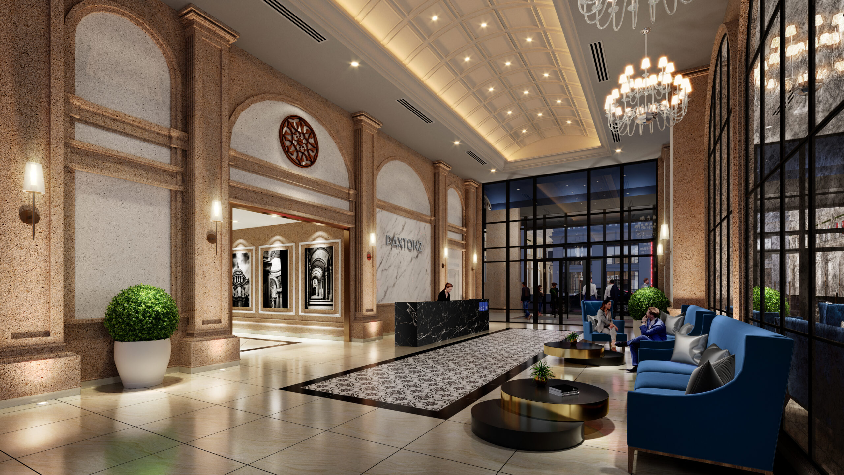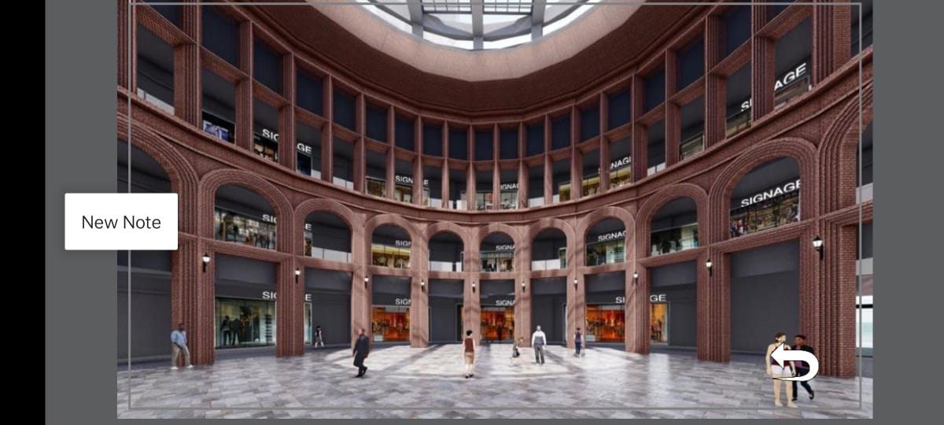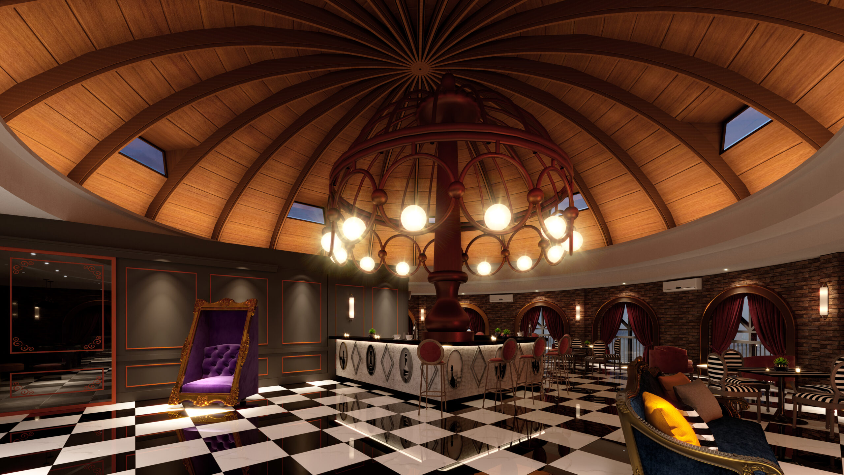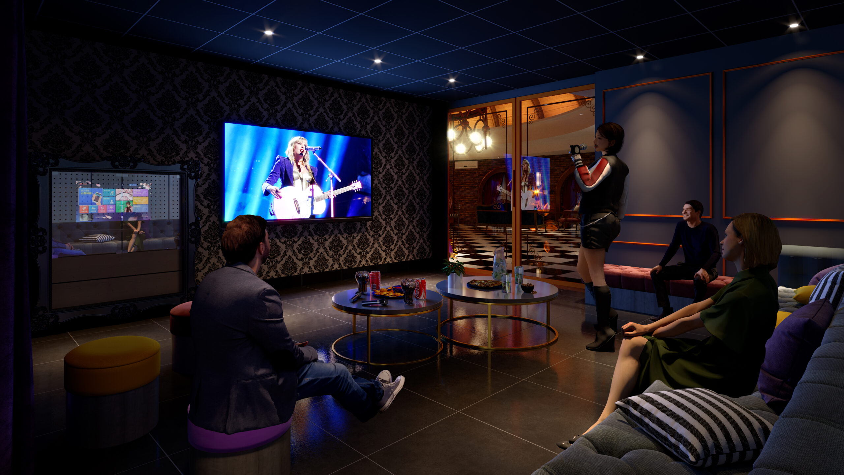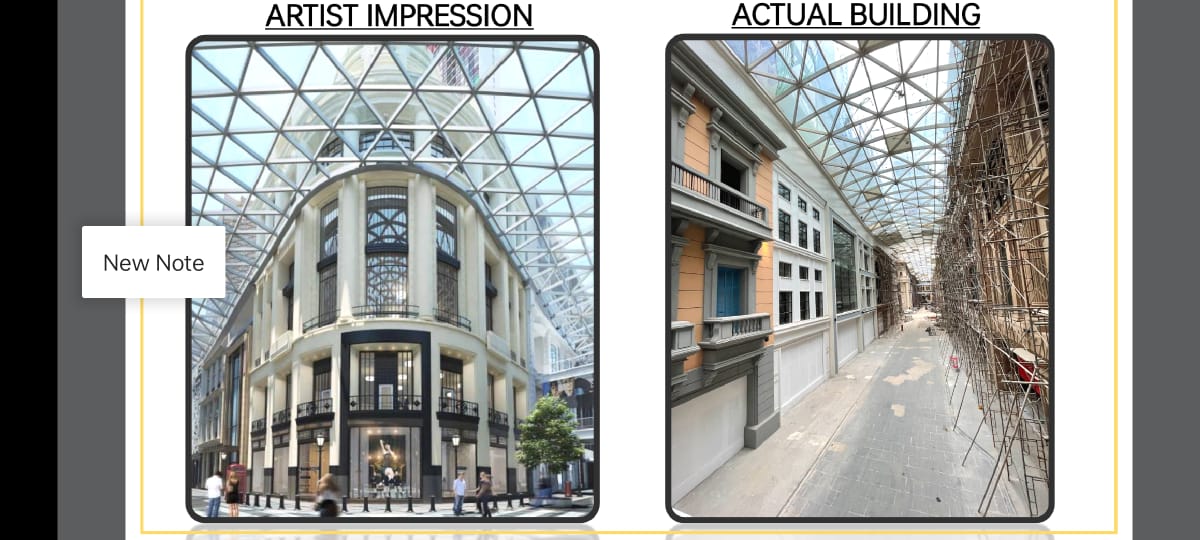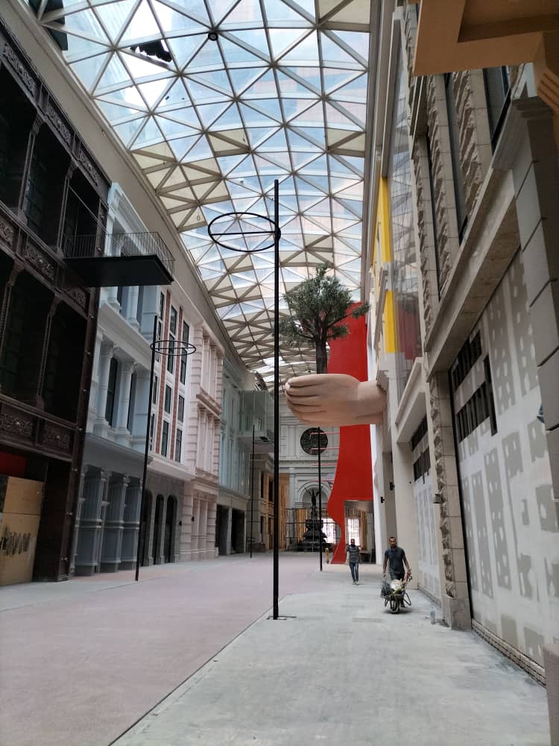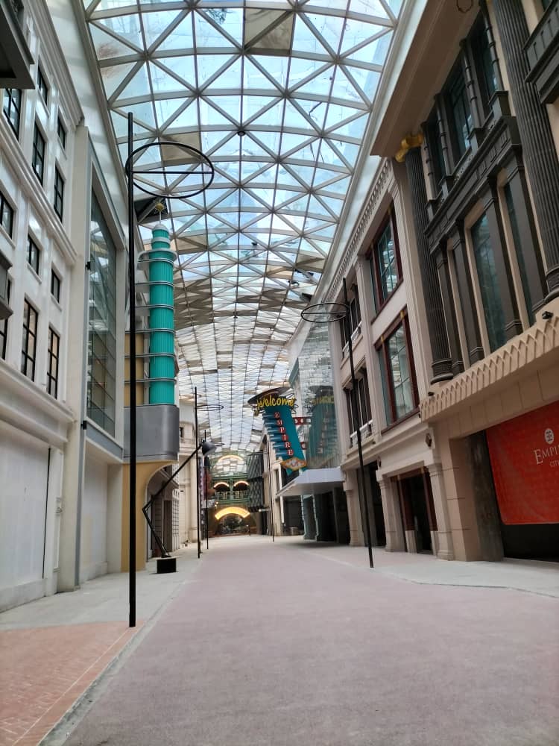| Property Type | Developer Projects |
| Asking Price | (MYR) 300000 |
| Monthly Rental | (MYR) |
| Storey | |
| Furnishing | Partially Furnished |
| Land Title | Commercial |
| Tenure | Leasehold |
| Bedroom | 2 |
| Bathroom | 1 |
| Parking | 0 |
Paxtonz, New Project @ Damansara, PJ
Land Area Size (sq. ft.): Land Area Size (acre): 3.3
- Instalment RM 1300/month get RM3000/month return 💰💰 💰💰
- High return 100-150% 📈📈 Price from RM285k only with Partially Furnished / fully furnished.
- Walking Distance to College, Grade A Office, Shopping Mall, KPJ Specialist Hospital
- Surrounded by Multi National Companies 10+
- 🎿 Luxury Facilities 🌆 Surrounded by Shopping Mall, Office tower, University, Retails, F&B
- 🚘 Prime location – 3 min to IKEA, One Utama (Convenince)
- Shuttle bus to MRT station (FREE)
- Reply [1] for Zoom VR viewing Reply [2] to visit & feel the Physical Showunit
80% sold !
Description
Standing within 3.35 acres of Zone 7, Paxtonz Tower is one of the iconic towers designed uniquely to stand out by its own architecture targeted to celebrate the context of Bandar Damansara and the city skyline. Paxtonz Tower is comprised total of 25 storeys and 844 Units complemented with approximately 12,700 sqft of commercial spaces together with carpark at the basement. The development itself is connected to Empire City and directly accessible from LDP, Penchala Highway and Dash Highway which form a central focal point and a new destination of Bandar Damansara. With the aim of achieving a seamless ingress and egress, the formation of the buildings has been designed taking into consideration of the land contours and rectilinear shape in relation to the adjacent elevated highway.Architecturally, the towers are inspired by the Neoclassical architectural elements, details and scale where the datum of the towers are well defined with a slight projection at the tower forming a clear definition of the double-height arcade with grand drop-off lobbies, retail & alfresco dining intended for public usage. The Victorian-styled landscape plazas formed in between the towers will serve as pedestrian circulation spines on the Ground Floor celebrating the corner units of the tower.Within the unit layout, facing West will be viewing down to the lifestyle quarter of Empire city whereas facing East will have a nature view that is close to the immediate forest reserve. The crown of the building where common facilities spaces such as Dome Lounge, Garden Lounge, Pergola Lounge, Multipurpose Room with Dome feature, Victorian Skypool, Elevated pool deck with Jacuzzi, Function Room and Co-Working Space will be key social space for buyers while enjoying and celebrating the city skyline.
Share Now
